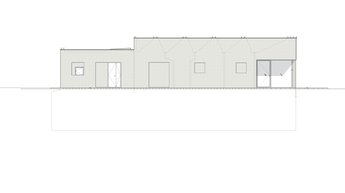
Proposed East Elevation . 2022 . © MS - DA / Johnson Naylor
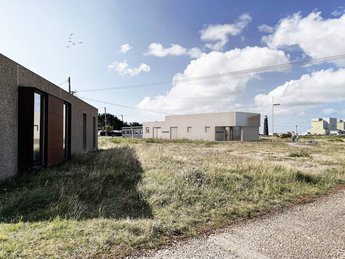
Proposed External Approach . 2022 . © MS - DA / Johnson Naylor
Pluto II is one of three remaining buildings built on Dungeness during the second world war as part of the project to supply fuel to allied forces through a pipeline laid under the channel. The Foundation and Johnson Naylor are working closely with architects MS-DA and structural engineers Atelier One in developing the 250 sq metre building.
The building is currently derelict and renovation work begins soon with the hope for it to open in 2024. The remodelled building will respect and express the simple robust architectural language of the original 1940’s poured concrete structure. Internally the shuttered concrete surface is exposed as an honest raw texture in the gallery.
The whole structure will be insulated and finished with a roughcast render to reference the existing pebble dash. Roof lights will flood the space with north light with the intention of using only natural light for the gallery space as Peter would have preferred.
Photovoltaics, an air source heat pump, considered management and a high level of insulation will contribute to running the Foundation building as Carbon Neutral.
The main facilities of the gallery, and artist in residence accommodation will be located on the ground floor. A new climate-controlled basement will be created to house the archive, library and workshop space. A cold room, dark room and office space are also positioned on this floor. Level access will be provided by an external ramp formed using railway sleepers, to allow accessibility for all. A central stair divides the public area of the gallery and the accommodation facilities with a lift linking the two floors positioned in the entrance.
Etched glass floors in the ground floor entrance and gallery bring daylight into the office and workshop space below.
The Peter Marlow Foundation is committed to becoming carbon neutral and we will strive to reduce waste, energy and minimise carbon emitted transportation.
The foundation building will provide no parking spaces, all visitors will arrive on foot. Workshops or school trips are limited to small groups and will arrive on foot or utilise the drop off only point directly behind Pump Station. Deliveries will also be made from this location.
The building is currently derelict and renovation work begins soon with the hope for it to open in 2024. The remodelled building will respect and express the simple robust architectural language of the original 1940’s poured concrete structure. Internally the shuttered concrete surface is exposed as an honest raw texture in the gallery.
The whole structure will be insulated and finished with a roughcast render to reference the existing pebble dash. Roof lights will flood the space with north light with the intention of using only natural light for the gallery space as Peter would have preferred.
Photovoltaics, an air source heat pump, considered management and a high level of insulation will contribute to running the Foundation building as Carbon Neutral.
The main facilities of the gallery, and artist in residence accommodation will be located on the ground floor. A new climate-controlled basement will be created to house the archive, library and workshop space. A cold room, dark room and office space are also positioned on this floor. Level access will be provided by an external ramp formed using railway sleepers, to allow accessibility for all. A central stair divides the public area of the gallery and the accommodation facilities with a lift linking the two floors positioned in the entrance.
Etched glass floors in the ground floor entrance and gallery bring daylight into the office and workshop space below.
The Peter Marlow Foundation is committed to becoming carbon neutral and we will strive to reduce waste, energy and minimise carbon emitted transportation.
The foundation building will provide no parking spaces, all visitors will arrive on foot. Workshops or school trips are limited to small groups and will arrive on foot or utilise the drop off only point directly behind Pump Station. Deliveries will also be made from this location.
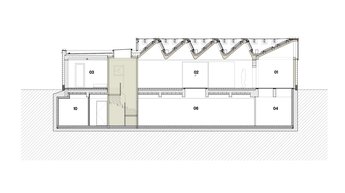
Proposed Long Section . 2022 . © MS - DA / Johnson Naylor
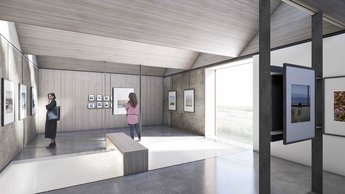
Proposed Internal Ground Floor View . 2022 . © MS - DA / Johnson Naylor
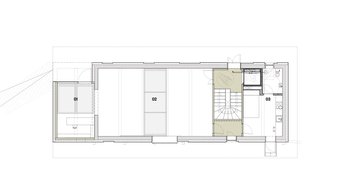
Proposed Ground Floor Plan . 2022 . © MS - DA / Johnson Naylor
KEY
01 Entrance Lobby
02 Gallery
03 Artist in Residence Apartment
04 Archivist's Office
05 Educational Space
06 Library
07 Archive
08 Cold Store
09 Dark Room
10 Accessible WC
11 Plant
01 Entrance Lobby
02 Gallery
03 Artist in Residence Apartment
04 Archivist's Office
05 Educational Space
06 Library
07 Archive
08 Cold Store
09 Dark Room
10 Accessible WC
11 Plant
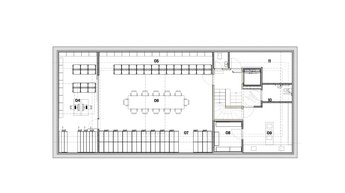
Proposed Basement Plan . 2022 . © MS - DA / Johnson Naylor
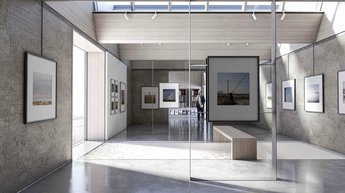
Proposed Internal Ground Floor View . 2022 . © MS - DA / Johnson Naylor

Proposed East Elevation . 2022 . © MS - DA / Johnson Naylor

Proposed External Approach . 2022 . © MS - DA / Johnson Naylor

Proposed Long Section . 2022 . © MS - DA / Johnson Naylor

Proposed Internal Ground Floor View . 2022 . © MS - DA / Johnson Naylor

Proposed Ground Floor Plan . 2022 . © MS - DA / Johnson Naylor

Proposed Basement Plan . 2022 . © MS - DA / Johnson Naylor

Proposed Internal Ground Floor View . 2022 . © MS - DA / Johnson Naylor